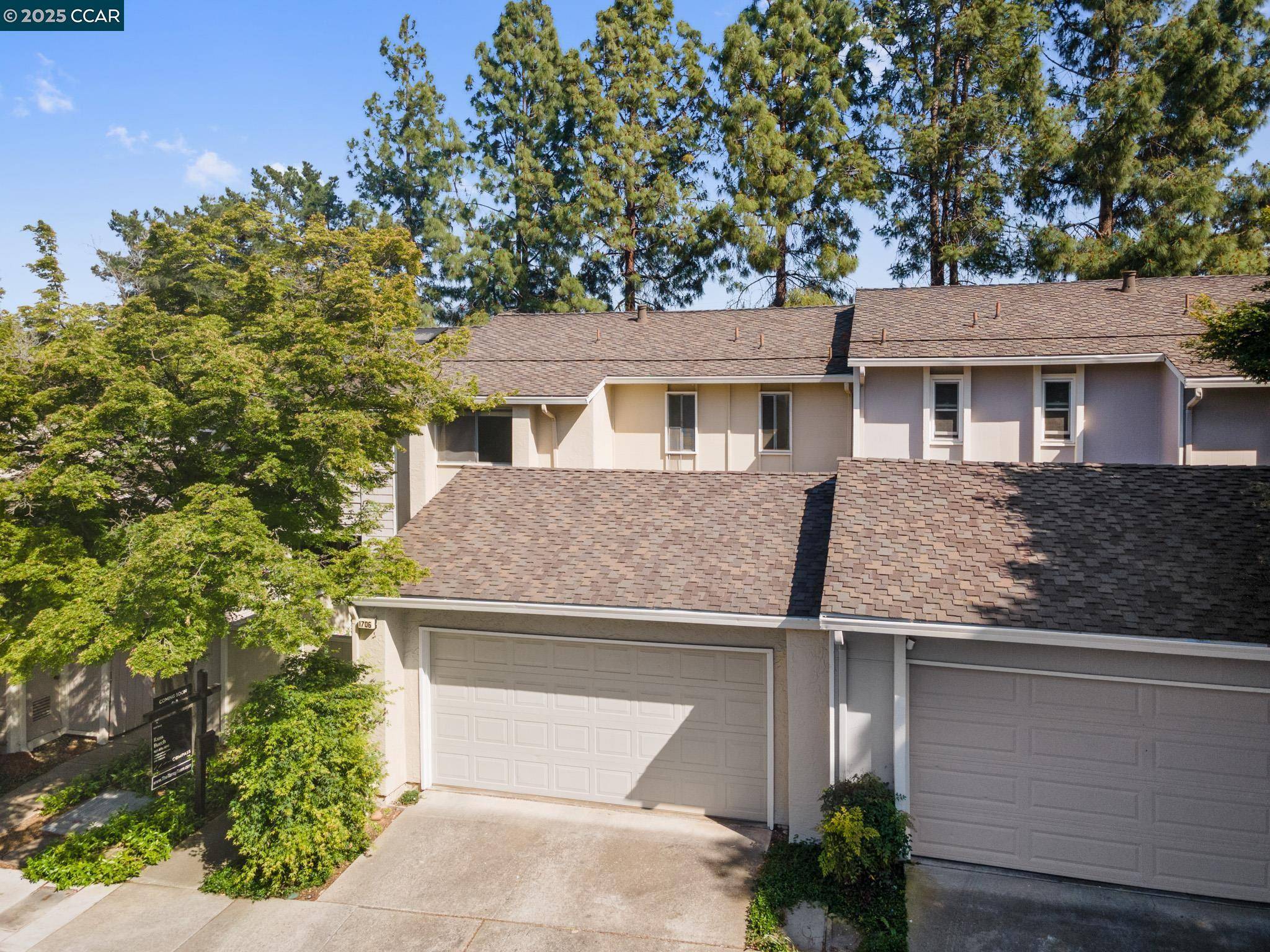1706 Siskiyou Dr Walnut Creek, CA 94598
UPDATED:
Key Details
Property Type Townhouse
Sub Type Townhouse
Listing Status Active
Purchase Type For Sale
Square Footage 1,796 sqft
Price per Sqft $459
MLS Listing ID CC41093514
Style Contemporary
Bedrooms 3
Full Baths 2
Half Baths 1
HOA Fees $606/mo
Year Built 1973
Lot Size 2,010 Sqft
Property Sub-Type Townhouse
Source Contra Costa Association of Realtors
Property Description
Location
State CA
County Contra Costa
Area Walnut Creek
Rooms
Family Room Separate Family Room
Dining Room Dining Area
Kitchen Countertop - Solid Surface / Corian, Dishwasher, Microwave, Other, Cooktop - Electric, Oven Range
Interior
Heating Forced Air
Cooling Ceiling Fan, Central -1 Zone
Flooring Vinyl, Carpet - Wall to Wall
Fireplaces Type Living Room, Raised Hearth, Wood Burning, Brick
Laundry In Closet, Laundry Area - In Unit
Exterior
Exterior Feature Stucco
Parking Features Attached Garage, Garage, Guest / Visitor Parking
Garage Spaces 2.0
Roof Type Composition
Building
Lot Description Regular
Story Tri Level
Sewer Sewer - Public
Water Public
Architectural Style Contemporary
Others
Tax ID 144-140-107-0
Special Listing Condition Not Applicable
Virtual Tour https://my.matterport.com/show/?m=hnKmY5untbV&mls=1




