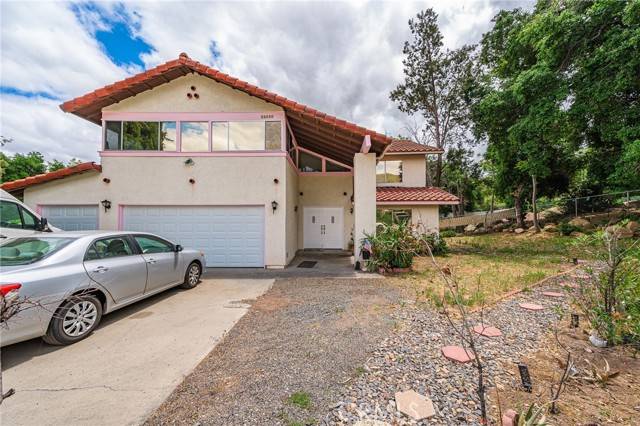Bought with HECNIEL CAMARGAN • REALTY MASTERS & ASSOCIATES
For more information regarding the value of a property, please contact us for a free consultation.
33230 Sherwood DR Lake Elsinore, CA 92530
Want to know what your home might be worth? Contact us for a FREE valuation!

Our team is ready to help you sell your home for the highest possible price ASAP
Key Details
Sold Price $596,000
Property Type Single Family Home
Sub Type Single Family Home
Listing Status Sold
Purchase Type For Sale
Square Footage 2,564 sqft
Price per Sqft $232
MLS Listing ID CRCV23137453
Sold Date 10/28/23
Bedrooms 4
Full Baths 2
Half Baths 1
Year Built 1980
Lot Size 9,583 Sqft
Property Sub-Type Single Family Home
Source California Regional MLS
Property Description
Perfect for a big family! Welcome to 33230 Sherwood Dr in the beautiful city of Lake Elsinore! This home sits on a HUGE lot and even has an extra structure in the back that can be used as a workshop or converted into an ADU!! As you approach the home, you will appreciate the privacy the street offers. This home is nestled at the end of the street surrounded by trees. The curb appeal is great. The home has a nice 3 car garage, newly painted stucco, tile roof and a big front yard. Enter the home through the double door entry, into the formal living and dining rooms. This space is equipped with laminate flooring, fresh paint and recessed lights. The kitchen has white cabinets, quartz counters, recessed lighting, tile floors and stainless steel gas range and microwave. There is a nice breakfast bar top to enjoy casual eating and its open to the family room that has a cozy fireplace, a wet bar, access to the laundry room, laminate floors, recessed lighting, ceiling fan, fresh paint and a big slider to the backyard. Before you head up the stairs, there is a convenient half bath downstairs for guest. Upstairs you will find all 4 bedrooms, a big loft and 2 bathrooms. 2nd floor mountain views in each of the 4 bedrooms plus the bonus room. The extra large bonus room (300 sqft) can be used
Location
State CA
County Riverside
Area 699 - Not Defined
Zoning R-1
Rooms
Family Room Other
Kitchen Dishwasher, Microwave, Oven Range - Gas
Interior
Heating Central Forced Air
Cooling Central AC
Flooring Laminate
Fireplaces Type Family Room, Primary Bedroom
Laundry In Laundry Room
Exterior
Parking Features RV Possible, Garage, Other
Garage Spaces 3.0
Fence Chain Link
Pool 31, None
View Hills
Roof Type Tile
Building
Lot Description Trees
Foundation Concrete Slab
Water Hot Water, District - Public
Others
Tax ID 387206005
Special Listing Condition Not Applicable
Read Less

© 2025 MLSListings Inc. All rights reserved.



